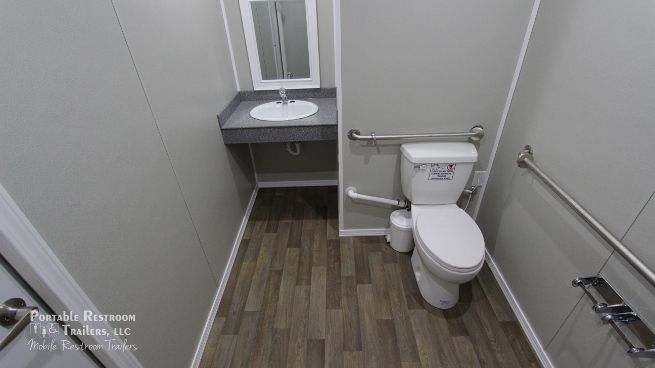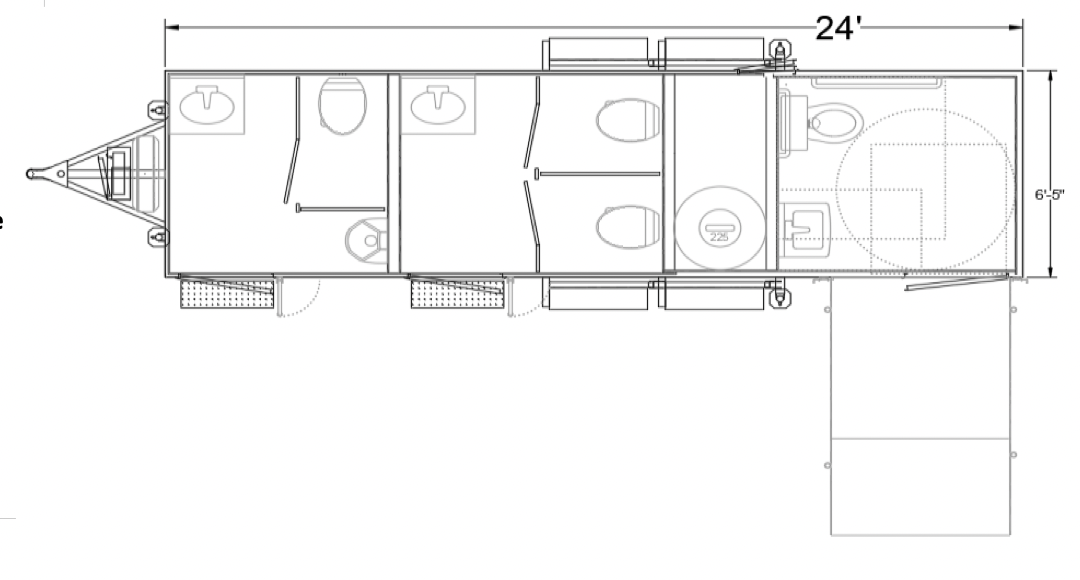ADA Restroom Trailer + 4 Station | Oahu Series - Public Floor Plan
Durable ADA Restroom Trailers for Hospitals, Schools, and Parks
The ADA Portable Restrooms Trailer + 4 Station | Oahu Series is one of our most popular ADA units, featuring an efficient interior design. This unique floor plan includes 1 women’s suite with 2 stalls, 1 men’s suite with 1 stall and 1 urinal, and 1 ADA unisex suite, each with a separate entrance. Each standard stall contains a privacy stall pedal flush china toilet, sink with cabinet, and shatterproof mirror. This trailer features a hydraulic lift system for the trailer to lower to the ground with the push of a button! The ADA-compliant unisex suite includes 1 ADA toilet, wheelchair-accessible sink, shatterproof mirror, and grab rails for assistance. This suite also allows for the required 66' turning circle, important details that your guests will be sure to notice! This unit is climate controlled with A/C and contains a 140-gallon fresh water tank and 750-gallon waste tank.
Smarter Restrooms App - An interactive tool allowing portable restroom rentals fleet owners to monitor operational systems for their trailer(s) from any smartphone, tablet, or computer. You can easily maintain systems operations with the ability to monitor waste and fresh water tank levels, power, and interior climate control.
Photos are used to show Oahu interior and may not be an actual representation of the unit. Please see the layout for actual representation.
Financing available with deposit and approved credit.
Call us today for more information at 1-866-258-6787








